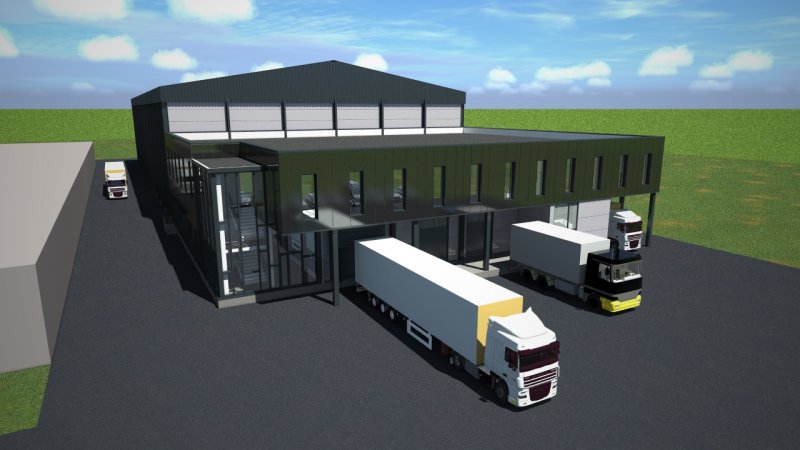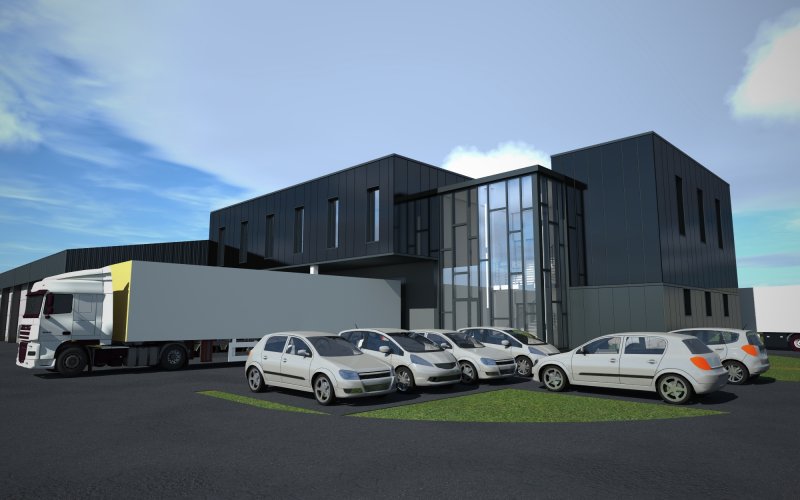

 |
Kosciuszko Camp in Poznań redevelopment for US ArmyAs Principal Designer (DOR), we carried out for US Army the design of the major redevelopment of the B1, B45, B52 and ACP sites in terms of architecture, structures, roads, greenery, electrical, teletechnical, HVAC and sprinkler systems, together with author supervision. |
|---|---|
 |
Vehicle Maintanance Facility renovation for US ArmyAs the DOR, we have completed extensive multi-discipline projects and provided construction oversight, including design of demolition, design of new electrical, security (FAS/MNS) and telecomms systems, new HVAC and plumbing systems, industrial flooring, windows and facade renovations, doors and closures, replacement of an old suspended ceiling with a modern fire ceiling and finishes. All design work was carried out in accordance with USACE requirements, like NFPA, UFC and national requirements. |
 |
Renovation of old castle in wester PolandOur team is designing the electrical, telecoms and BAS systems for a major refurbishment of a historic castle in western Poland. |
 |
Next deep-freeze industrial projectWe were chosen as the general designer for the investment of the freezing hall - again in the Świętokrzyskie province. Our designers are responsible for the architectural design and the full scope of MEP installations. The area of the designed object is over 4.500 m2. |
 |
New Deep freeze hall in SwietokrzyskieNext projects in the Industry segment are ahead of us! We were asked to design a freezer hall, which is to be built in the Świętokrzyskie county. The object we design will have an area of approx. 4.500 m2, in which we are to prepare a conceptual and permit building design in the full scope of architecture and MEP. |